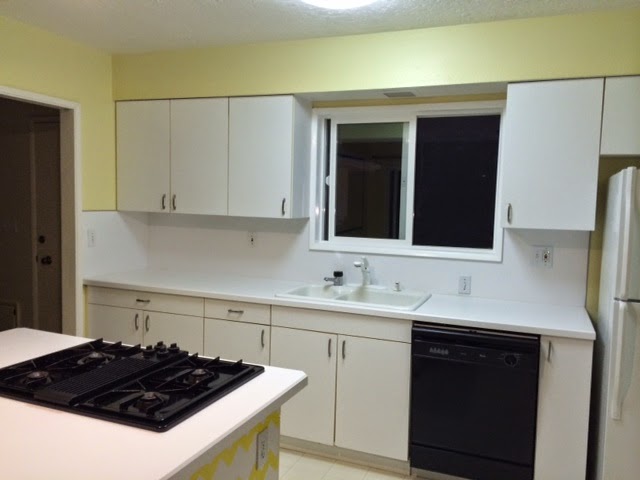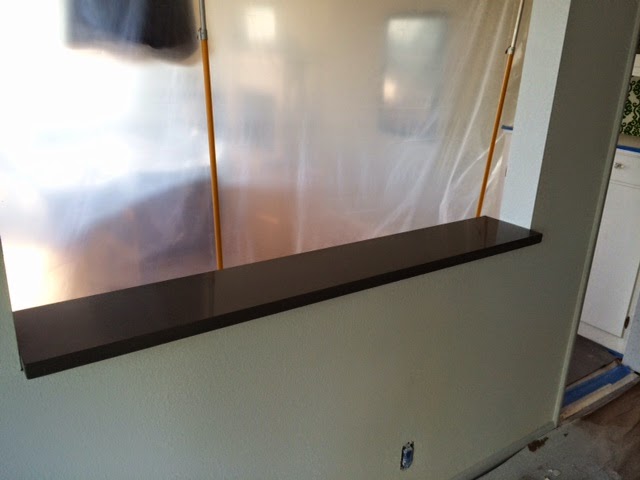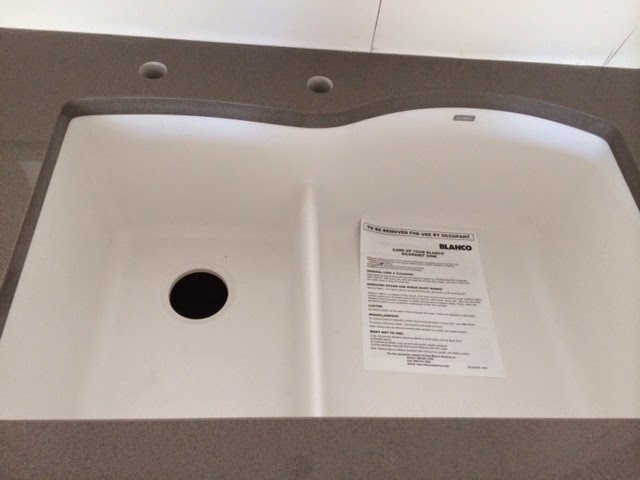Here are some BEFORE pictures of our white laminate cabinets and counters, laminate flooring, and weird soffits that we removed.
One thing I realized early on in the process is - demo is quick - building takes a LONG time.... The demo took about 2 days...the remainder almost 2 months.
The first thing to go in was new can lights since we only had 2 lights in the cooking area previously. Next they cut out a large "window" between our dining room and the kitchen.
The floor was next. We opted for a 12"x24" tile that would not highlight our dog's long white fur (we actually laid her fur on various tiles when selecting) and every single crumb on the floor. Now - don't get me wrong - I like a clean kitchen- but it is just not practical to clean the floor daily!
Then the fun part - the cabinets! We spent a long time, ok - Kyle spent a long time, figuring out our cabinet design using IKEA's 3D design software. The software is great and really helps you figure out what will fit in your space and allows you to try different options, but it does not have everything. We went to IKEA 3 times to look at their demo kitchens, get ideas, talk to the kitchen designers, and figure everything out. Once we were ready to order, our kitchen designer was very helpful and made sure that we had all of the pieces that we needed.
Once the lower cabinets were complete, the quartz countertop was installed and our silgranit sink. I really wanted a sink that would not show scratches, spaghetti sauce, and would not dent. Our old sink seemed to show everything and I am hopeful that this sink will hold up to some rough use.
Then it was time for the appliances. We were very excited to have a new fridge that was much larger than our old-school one and a new oven that was not from 1960. In order to squeeze the new larger fridge into our kitchen space, we opted to move the oven to the island and replace it with the new fridge. This also allows us to open the fridge door without hitting the garage door - which is a big plus!
Finally the finishing touches - drawer and cabinet hardware, a new kitchen light from Schoolhouse electric, and new pendant lights from Rejuvenation. We did not want to spent a fortune on pendant lights and really lucked out that we went during their huge summer clearance weekend. If you know me - you know I love a bargain - so I was beyond excited to get $115 light fixtures for $20. They also installed our new glass subway tile backsplash and bifold doors.
Kyle and I are still debating the paint color...so that is the last arm wrestle to a finished kitchen. We are really enjoying the space and even Luna seems to love the remodel - especially the fridge cold water and ice dispenser. She is so spoiled!































































